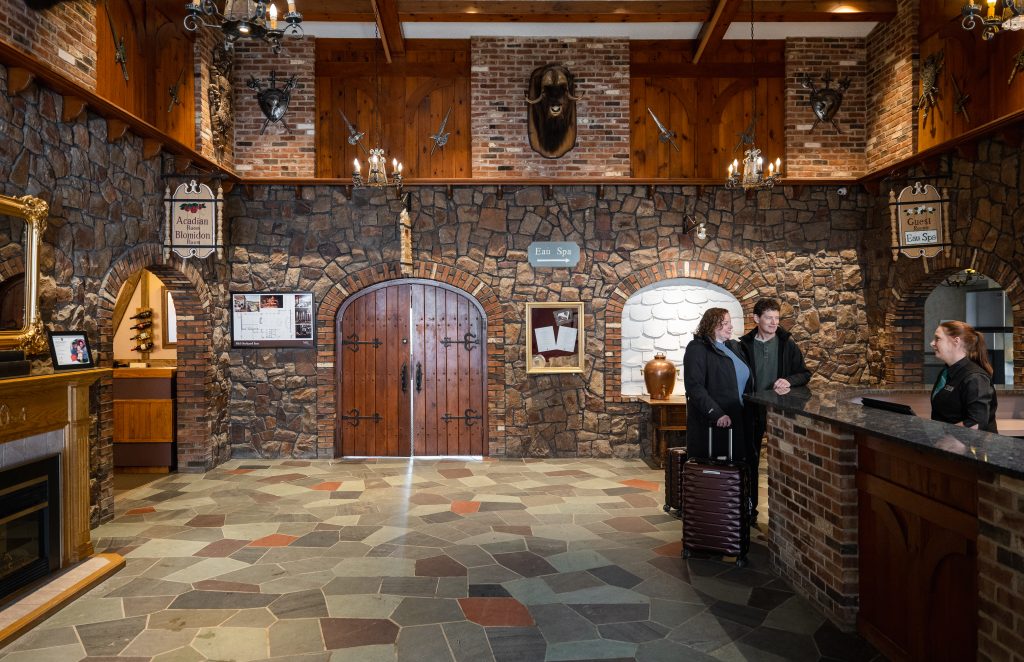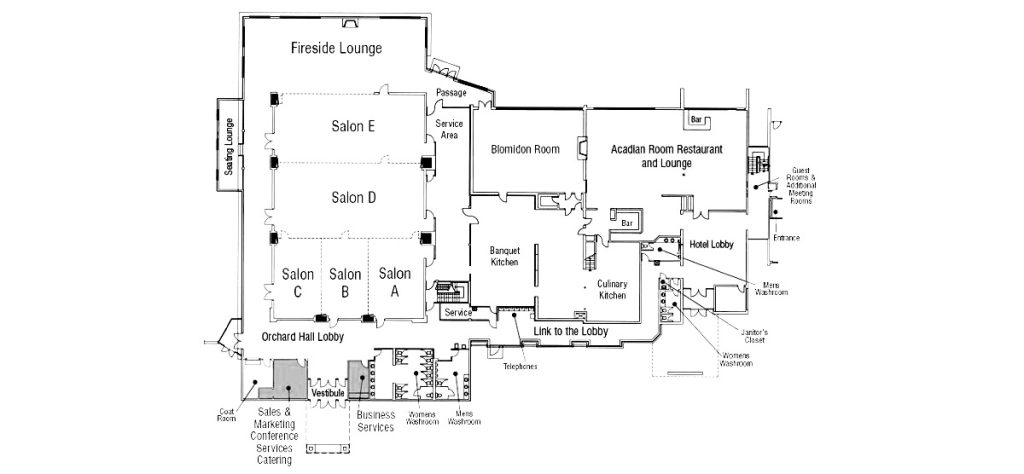
Meetings
With over 13,000 square feet of conference meeting space and trade show venues our property is one of the largest Nova Scotia Conference facilities outside of Metro Halifax and conveniently centered in the province.
Nova Scotia’s top Rural Conference Facility conveniently located only 1 hour from Halifax
Orchard Hall Conference Centre
Our packages are curated for special occasions, creating memorable experiences with your loved ones, family & friends. Whether you are looking for a romantic getaway, weekend away, wine tasting experiences, or it’s your big day, we take care of all the details
Meeting Facilities
Old Orchard Inn’s Conference Facilities, Orchard Hall, offers state-of-the-art technical capabilities. Bring your own conference equipment or use ours:
Equipped with cabling for both voice and data, strategically concealed in the floors
Multiple access ports for secure high speed Internet and video conference
Meeting Area
With over 13,000 square feet of conference meeting space and trade show venues our property is one of the largest Nova Scotia Conference facilities outside of Metro Halifax and conveniently centered in the province.
Flexible lighting controls for every situation
Additional meeting rooms throughout the property
Conveniently located business services office
LCD Projectors and wireless microphones available
Audio/Video Teleconferencing
Data Ports in Hotel Guestrooms
Experienced, On Site Technical Service and Support
FREE wireless internet for 100’s of users
FREE parking
Floor Plan


We know meetings
At Old Orchard Inn, our meeting spaces are meticulously designed for seamless and successful events, be it corporate conferences or intimate gatherings. With experienced service at the forefront, our dedicated team ensures every detail, from audiovisual setups to catering, is expertly handled.
Dimensions & Capacities for Meeting and Banquet Rooms
Function Room | SquareFeet | Room Size(L x W) | Ceiling Height | Class-room | Hollow –Square orBrdroom | Theatre or Recp. | Banquet 6 ft Rds of 10 ppl | Banquet 8 x 2.5ft of 8 ppl | |
| Orchard Hall (Fireside Lounge + Salons A,B,C,D& E) | 7100 | 118 x 60ft | 12 – 14ft | X | X | 640 | 420 | 528 | |
| Salons A,B,C,D & E | 5400 | 90 x 60 ft | 12 – 14ft | 224 | – | 540 | 350 | 448 | |
| Salon A | 704 | 32 x 22 ft | 12 ft | 30 | 34 | 50 | 50 | 50 | |
| Salon B | 608 | 32 x 19 ft | 12 ft | 21 | 26 | 45 | 30 | 40 | |
| Salon C | 608 | 32 x 19 ft | 12 ft | 21 | 26 | 45 | 30 | 40 | |
| Salon D | 1800 | 60 x 30 ft | 14 ft | 77 | 60 | 170 | 130 | 136 | |
| Salon E | 1680 | 60 x 28 ft | 14 ft | 56 | 60 | 150 | 100 | 112 | |
| Salons A, B & C | 1920 | 60 x 32 ft | 12 ft | 70 | 60 | 190 | 140 | 160 | |
| Salons A & B | 1312 | 32 x 41 ft | 12 ft | 56 | 50 | 120 | 80 | 96 | |
| Salons B & C | 1216 | 32 x 38 ft | 12 ft | 48 | 44 | 110 | 80 | 96 | |
| Fireside Lounge | 2000 | 72 x 29 ft | 12 ft | – | – | 160 | 100 | 112 | |
| All occupancies include the entire floor areas. Reductions required for head tables, dance floors, etc.ADDITIONAL MEETING SPACE AVAILABLE: | |||||||||
| Boardroom 201 | 240 | 20 x 12 ft | 8 ft | – | 8 | – | – | – | |
| Boardroom 303 | 240 | 20 x 12 ft | 8 ft | – | 10 | – | – | – | |
| Salon 304 | 530 | 22 x 24 ft | 8 ft | 20 | 20 | 45 | 24 | 35 | |
| Blomidon Room | 1420 | 43 x 33 ft | 12 ft | 50 | 45 | 120 | – | 110 | |
| Acadian Room | 2040 | 60 x 34 ft | 12 ft | – | – | – | – | 180 | |
| Heritage Barn | 2700 | 54 x 50 ft | 8 ft | – | – | 180 | – | 120 | |
